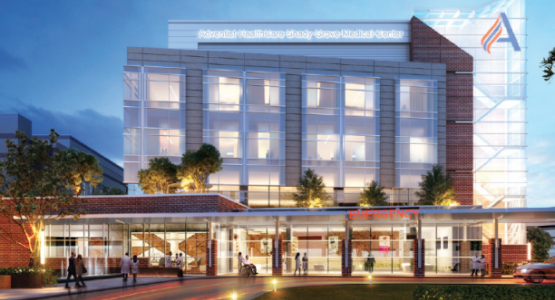
Maryland Commission Reviews Adventist HealthCare Shady Grove Tower Plans
Story by Adventist HealthCare Staff
Adventist HealthCare Shady Grove Medical Center in Rockville, Md., took a crucial step forward in modernizing its Emergency Department and providing patients with all-private rooms when the hospital’s Certificate of Need application to build a tower addition was docketed with the Maryland Health Care Commission in February.
The filing, submitted in October 2020, outlines plans to construct a 150,352-square-foot, six-floor patient care tower and renovate 25,696 square feet of existing space. The tower will be located on what is now the surface parking lots outside of the Emergency Department, immediately east of the existing hospital and adjacent to its parking garage. Floors 1-4 will feature corridors connecting the tower to the existing hospital, which will also have renovations to the current spaces.
Upon its estimated completion in 2024, the project will give Shady Grove Medical Center all-private medical/surgical inpatient rooms; larger replacements for its Intensive Care Unit and Emergency Department; and add a Clinical Decision Unit to help with the transfer of patients from the ED to inpatient care. The plan focuses on upgrades that will bring Shady Grove more state-of-the-art care spaces to enhance the quality, safety and efficiency of its operations.
“The changing needs of our patients and caregivers make this project essential to serve our community, now and in the future,” said hospital President Dan Cochran.

Add new comment